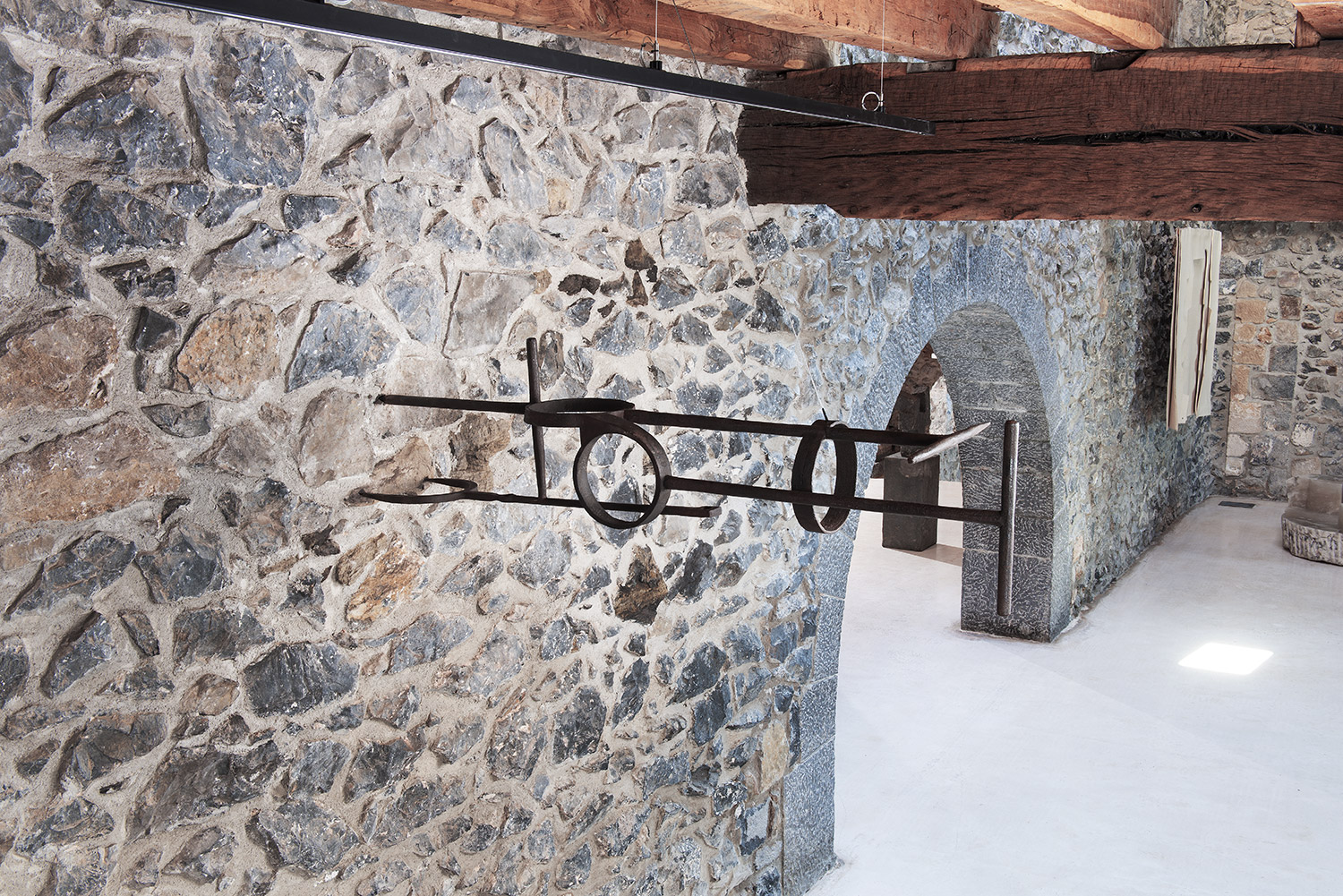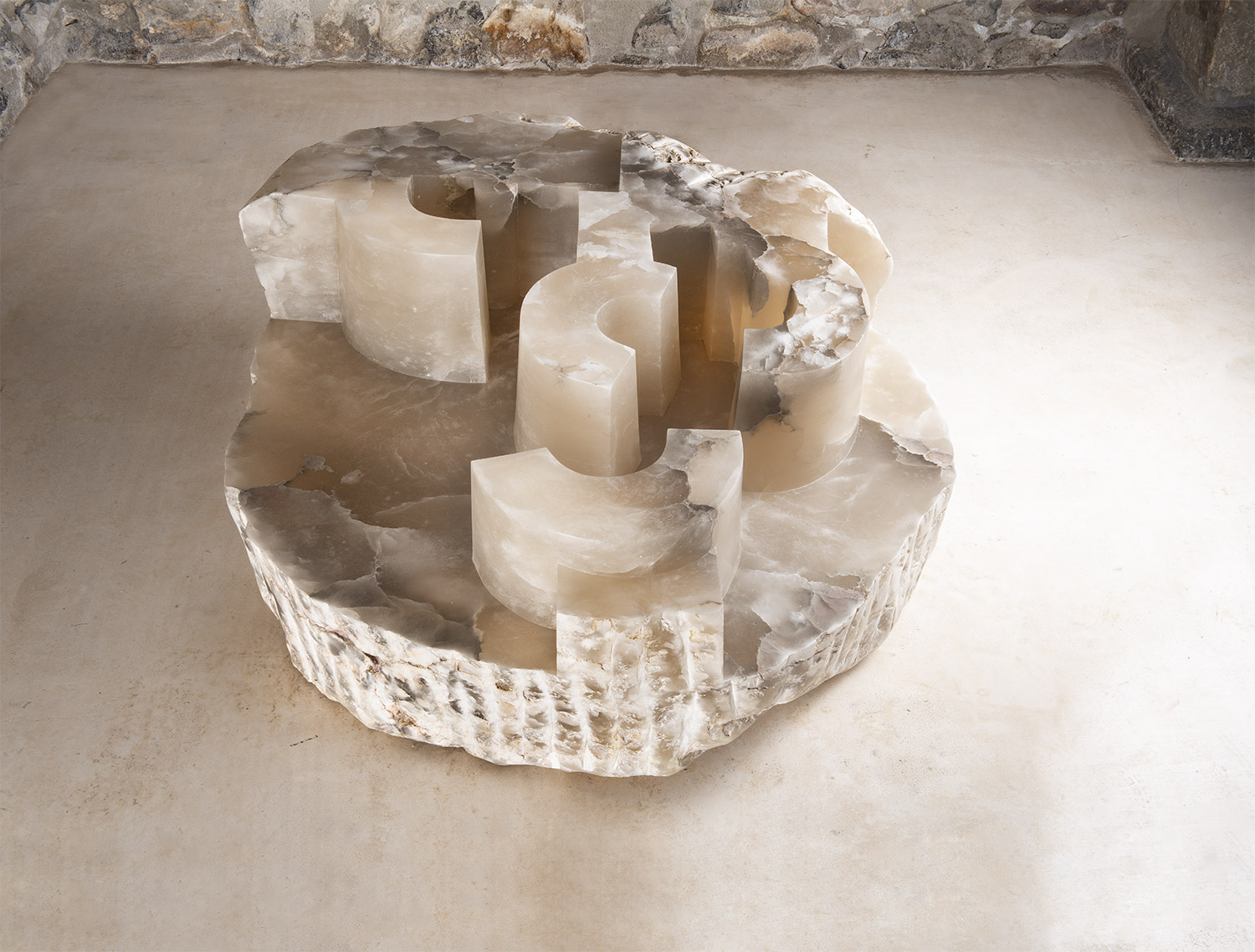The sculptor maintained the traditional identity of the country house in the restoration works. Outside, the country house retains its traditional appearance. Its mixed walls alternate masonry with ashlar. The latter, in particular, is used around the bays. Two triangular buttresses have also been preserved at both sides of the south facade. The building retains the wooden structural framework and the original Zabalaga family coat of arms, which is carved into the north facade.
Chillida approached the building restoration as though it were a sculpture. It was a long process, governed by freedom of action and by a double purpose: to introduce space inside the building and to preserve its identity.



